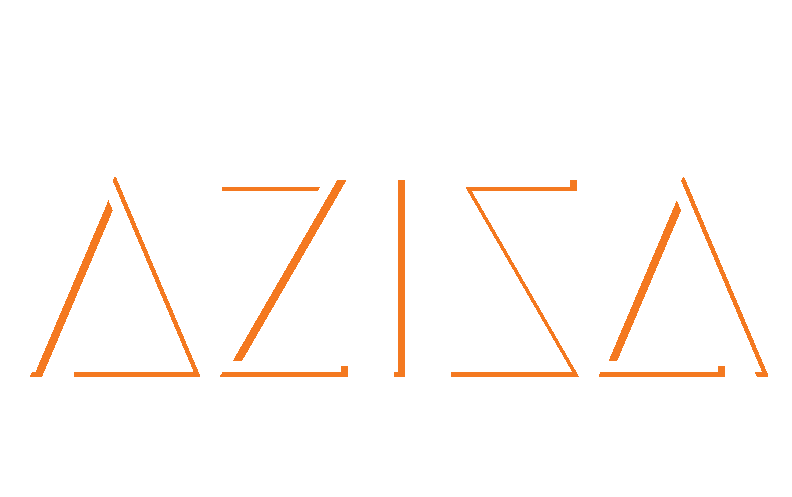VirtuView
My role: User Experience Researcher
Design tools: Adobe XD, Illustrator, Photoshop, InDesign
About the project: VirtuView is a passion project-study case that helps people view properties for rent and sale using VR headsets. This study case includes market research, user research, personas, wireframing, and design.
Understanding the problem
Many people have or will experience moving in or out homes, cities, states, or even countries. When choosing a new place, there are always a lot of important moments to consider. Unfortunately, a lot of these moments are impossible to find out unless you already signed the lease and officially moved in. How can we help people to receive as much information as they need about the place without making them physically attend for viewing, especially when a long distance takes place?
Before addressing the problem, I asked myself how we can help people to receive as much information as they need about the potential moving place and it helped me to frame product solutions and user needs.
Product Solution
•For VR device owners, by creating a VR interactive experience where all these features will be displayed and accessed.
•For those who don’t own VR devices, by sending them a VR device to an address for extra charge and have their cc on file if it doesn’t return on time.
•For those who’s invested in this project, such as house buyers in different countries, create a pod along with VR devices, where users can come to try all the features, including humidity, heat, air circulation level. Financially-wise, this can avoid unnecessary air travels.
•For landlord benefits, this project can be sponsored by big online shop companies, such as Amazon, IKEA, Target, Airbnb, etc. The landlord saves on purchasing VR devices but benefits on providing this feature to potential buyers. Meantimes, sales companies will benefit from features, where users can design and decorate rooms and immediately purchase items on spot.
User Needs
•Be able to “feel” the measurements of a place.
•Be able to see how much natural lighting a place receives.
•Be able to see how the view of the outside feels like based on the time of the day/month/year.
•Get a sense of the level of heat, humidity, air circulation, air quality, visibility, pressure is like.
•Be able to see the neighborhood, laundry facility, gym, rooftop, business area, garage, etc if applicable.
•Be able to see how apartments look furnished and designed.
•Be able to see/try all appliances, such as freezer, dishwasher, oven, etc.
•Be able to try different interior designs as well as furnishing the apartment.
Market Research
I did research on comfort level purchasing/viewing big items, such as a house/apartment, as well as collected statistics of VR usage in the past few years and prediction for the next coming years. This will help to constructively judge the success of a project in the real world.
User Survey & Visual Statistics
I designed and distributed a user survey to gather insights from potential users of the VR apartment viewing application, as well as collected data on user preferences, expectations, and pain points related to apartment searching and VR technology.
Takeaways
I summarized key findings and insights from the market research and user survey. I also identified opportunities for enhancing the VR apartment viewing experience based on user feedback and market trends. Finally, I define actionable takeaways and recommendations to guide the design and development process.
Affinity Mapping
I organized and categorized research findings, user feedback, and insights using affinity mapping techniques, and grouped related information into "Basic Needs", "Pain Points", and "Desires" to identify common trends and user preferences. I then use affinity mapping to prioritize design features and functionalities based on user needs and pain points.
User Persona
I develop user persona based on the research findings and insights gathered from the market research and user survey. This helped me visualize representation of potential target users, including demographics, motivations, goals, and pain points.
Wireframe & Paper Prototypes
I created wireframes to visualize the layout, structure, and functionality of the VR apartment viewing application, as well as developed low-fidelity prototypes based on the wireframes to simulate the user experience of the VR application, by using simple and basic visuals to represent the core functionalities and interactions of the application. Finally, I enhanced the low-fidelity prototype to create a mid-fidelity prototype with improved visuals, interactions, and functionality.
Conclusion & Visual Examples
I have gone through a step-by-step process to make a VR apartment viewing procces better. By understanding what users need, looking at what's happening in the market, and hearing from users through surveys, we've learned a lot. I put together ideas from my research to create a better experience for users when they're looking at apartments in virtual reality.
Key Learnings:
Focus on Users: It's really important to think about what users want. By understanding their needs, I was able to make the application features aligning with their needs.
Keep Improving: I kept making small versions of the wireframes and low-mid fidelity prototypes and testing them. This helped me fix problems early and make design related decisions better over time.
Use Data to Decide: I looked at data and listened to what users had to say. This helped me decide what features to include and how to design the application.
Understand Users Better: Creating user personas helped me understand who we're making the application for. This made it easier to design something they'd like.
Work Together: Acting as a UX researcher, I understood the importance of emerging talents and skill sets with different professionals. In order to realize this concept, it requires professionals, developers proficient in virtual reality technologies to build the immersive experience.
